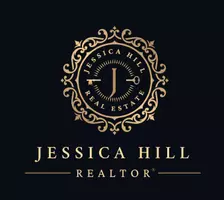Bought with Karen L Mordus • Keller Williams Realty Wilmington
$240,000
$240,000
For more information regarding the value of a property, please contact us for a free consultation.
4 Beds
3 Baths
1,936 SqFt
SOLD DATE : 07/15/2016
Key Details
Sold Price $240,000
Property Type Single Family Home
Sub Type Detached
Listing Status Sold
Purchase Type For Sale
Square Footage 1,936 sqft
Price per Sqft $123
Subdivision Anvil Park
MLS Listing ID 1003950625
Sold Date 07/15/16
Style Ranch/Rambler,Raised Ranch/Rambler
Bedrooms 4
Full Baths 1
Half Baths 2
HOA Fees $2/ann
HOA Y/N Y
Abv Grd Liv Area 1,936
Year Built 1977
Annual Tax Amount $1,747
Tax Year 2015
Lot Size 0.290 Acres
Acres 0.29
Lot Dimensions 85X150
Property Sub-Type Detached
Source TREND
Property Description
Well maintained & nicely updated Raised Ranch home close to UofD & Downtown Newark is ready for it's new owner! This lovely home has great curb appeal w/ its lush green lawn,fresh landscaping,mature trees & new front deck leading to main entrance! Entry at Foyer w/ lighted ceiling fan,neutral decor & laminate flooring. Up a few steps to the main floor,be greeted by the nice size LR featuring a light/neutral decor,plush carpet,great natural light from the triple front windows & plenty of space for relaxing or entertaining! The large eat-in Kitchen offers laminate flooring,plenty of cabinets & counter space,lg island w/ bar seating & extra storage cabinets,a lighted ceiling fan over the eating area,chair rail molding,neutral decor & sliders out to the 15x14 deck overlooking the tree lined back yard that borders NCC Parkland,2 sheds for loads of storage options & a 20x12 patio great for those BBQ's w/ family & friends! The Master Br features neutral decor,lots of natural light,2 double closets & private access to the nicely updated main full bath offering laminate flooring,vanity sink,tiled tub/shower & a window for natural light & fresh air! Bedrooms 2 & 3 both have nice neutral carpeting & paint,double windows for plenty of natural light & standard double closet storage! The Hallway also features a linen closet & a whole house fan to keep your utility costs low while providing comfort on warm days/nights! Downstairs is the huge Family Rm w/ eye-catching full-wall brick decor,hearth & wood burning FP w/ large wood mantel to display your photos or decor! 2 Lighted ceiling fans,berber carpet,warm-neutral tones,double front window & a propane wall heater. Convenient Powder Rm on this level w/ tile fls,pedestal sink & window, the 4th Br featuring fresh paint & a double closet and a large laundry room w/ storage cabinets,rear access to the backyard & inside access to the garage! Sellers just installed a very highly efficient "hybrid" or "dual fuel" heating & cooling system in Jan 2015. System includes a 97% efficient propane furnace as supplemental heat to a 16 SEER heat pump & is controlled by a WiFi compatible thermostat! New Vinyl siding in 2015! Convenient direct line for propane outside for your gas grill! No more tank refills or running out in the middle of cooking! This home is truly in move in condition & shows pride of ownership inside & out! Make your appointment today! Close to major Rts 4 & 896, I-95 and tons of shopping,dining & entertaining options!
Location
State DE
County New Castle
Area Newark/Glasgow (30905)
Zoning NC10
Rooms
Other Rooms Living Room, Primary Bedroom, Bedroom 2, Bedroom 3, Kitchen, Family Room, Bedroom 1, Laundry, Attic
Basement Full, Fully Finished
Interior
Interior Features Kitchen - Island, Ceiling Fan(s), Kitchen - Eat-In
Hot Water Electric
Heating Electric, Heat Pump - Gas BackUp, Forced Air
Cooling Central A/C
Flooring Fully Carpeted, Vinyl, Tile/Brick
Fireplaces Number 1
Fireplaces Type Brick
Equipment Built-In Range, Dishwasher, Disposal
Fireplace Y
Appliance Built-In Range, Dishwasher, Disposal
Heat Source Electric
Laundry Lower Floor
Exterior
Exterior Feature Deck(s), Patio(s)
Garage Spaces 3.0
Utilities Available Cable TV
Water Access N
Roof Type Pitched,Shingle
Accessibility None
Porch Deck(s), Patio(s)
Attached Garage 1
Total Parking Spaces 3
Garage Y
Building
Lot Description Front Yard, Rear Yard, SideYard(s)
Sewer Public Sewer
Water Public
Architectural Style Ranch/Rambler, Raised Ranch/Rambler
Additional Building Above Grade, Shed
New Construction N
Schools
School District Christina
Others
HOA Fee Include Snow Removal
Senior Community No
Tax ID 11-004.40-011
Ownership Fee Simple
Acceptable Financing Conventional, VA, FHA 203(b)
Listing Terms Conventional, VA, FHA 203(b)
Financing Conventional,VA,FHA 203(b)
Read Less Info
Want to know what your home might be worth? Contact us for a FREE valuation!

Our team is ready to help you sell your home for the highest possible price ASAP

Find out why customers are choosing LPT Realty to meet their real estate needs






