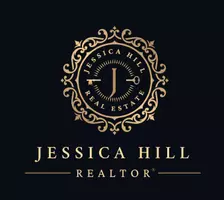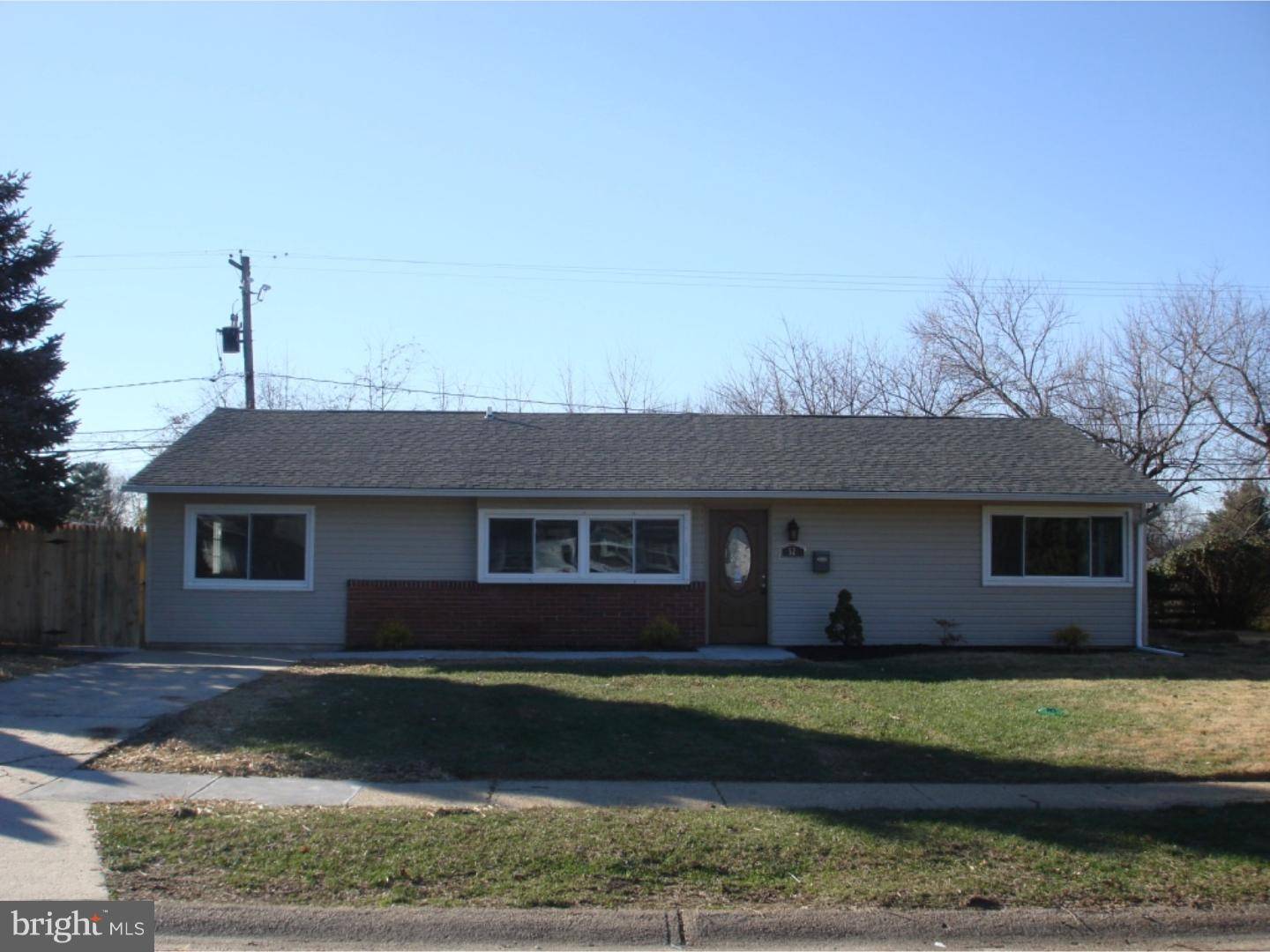Bought with Natalia Khingelova • RE/MAX Edge
$194,900
$194,900
For more information regarding the value of a property, please contact us for a free consultation.
4 Beds
2 Baths
6,970 Sqft Lot
SOLD DATE : 03/31/2016
Key Details
Sold Price $194,900
Property Type Single Family Home
Sub Type Detached
Listing Status Sold
Purchase Type For Sale
Subdivision Newark
MLS Listing ID 1003944959
Sold Date 03/31/16
Style Ranch/Rambler
Bedrooms 4
Full Baths 2
HOA Fees $4/ann
HOA Y/N Y
Year Built 1954
Annual Tax Amount $1,298
Tax Year 2015
Lot Size 6,970 Sqft
Acres 0.16
Lot Dimensions 70X100
Property Sub-Type Detached
Source TREND
Property Description
Brookside rancher has been expanded and renovated from top to bottom! New concrete walkway welcomes you to open and flowing floor plan with hardwood flooring throughout the LR/GR and kitchen areas. Recessed lighting and large windows afford natural light and warmth for the cooler months ahead. Kitchen is gorgeous with maple cherry cabinetry topped with granite, flanked by designer back splash and finished with a pendant light and stainless appliance package. Off the kitchen is the main bedroom featuring large closet, laundry area, door to fenced rear yard and full bathroom with tile flooring, shower surround and custom inlay. 3 more ample sized bedrooms with thoughtful closet space, cozy carpeting and ceiling fans round out the living space. Second full bathroom with tile floor, tub surround and special appointments is sure to please. New roof, HVAC, windows, siding, plumbing, updated electric and more ensure years of trouble free living. Off street parking for 2-3 cars rounds out the amenities offered in this fine home in desirable and centralized Newark location. Show and sell!
Location
State DE
County New Castle
Area Newark/Glasgow (30905)
Zoning NC6.5
Rooms
Other Rooms Living Room, Primary Bedroom, Bedroom 2, Bedroom 3, Kitchen, Bedroom 1, Laundry, Attic
Interior
Interior Features Primary Bath(s), Ceiling Fan(s), Kitchen - Eat-In
Hot Water Electric
Heating Heat Pump - Electric BackUp, Hot Water
Cooling Central A/C
Flooring Wood, Fully Carpeted, Tile/Brick
Equipment Built-In Range, Dishwasher, Refrigerator, Disposal, Built-In Microwave
Fireplace N
Appliance Built-In Range, Dishwasher, Refrigerator, Disposal, Built-In Microwave
Laundry Main Floor
Exterior
Garage Spaces 2.0
Water Access N
Roof Type Pitched,Shingle
Accessibility None
Total Parking Spaces 2
Garage N
Building
Lot Description Level, Open, Front Yard, Rear Yard
Story 1
Sewer Public Sewer
Water Public
Architectural Style Ranch/Rambler
Level or Stories 1
New Construction N
Schools
School District Christina
Others
HOA Fee Include Common Area Maintenance,Snow Removal
Senior Community No
Tax ID 11-002.40-163
Ownership Fee Simple
Acceptable Financing Conventional, VA, FHA 203(b)
Listing Terms Conventional, VA, FHA 203(b)
Financing Conventional,VA,FHA 203(b)
Read Less Info
Want to know what your home might be worth? Contact us for a FREE valuation!

Our team is ready to help you sell your home for the highest possible price ASAP

Find out why customers are choosing LPT Realty to meet their real estate needs






