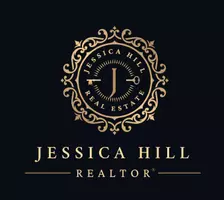$454,900
$454,900
For more information regarding the value of a property, please contact us for a free consultation.
4 Beds
2.5 Baths
2,000 SqFt
SOLD DATE : 08/22/2025
Key Details
Sold Price $454,900
Property Type Single Family Home
Sub Type Detached
Listing Status Sold
Purchase Type For Sale
Square Footage 2,000 sqft
Price per Sqft $227
Subdivision Ashby
MLS Listing ID 10594286
Sold Date 08/22/25
Style Transitional
Bedrooms 4
Full Baths 2
Half Baths 1
HOA Y/N No
Year Built 2009
Annual Tax Amount $3,014
Lot Size 0.350 Acres
Property Sub-Type Detached
Property Description
Location, location, location! Welcome to this gorgeous, well-maintained home in the highly desired Ashby subdivision—with no HOA! This spacious 4-bedroom, 2.5-bath home sits on a .35-acre lot and offers both charm and functionality. Featuring 9' ceilings and new luxury vinyl plank flooring, the home boasts a large family room with a cozy gas fireplace, crown and chair molding, and elegant wainscoting. The open-concept layout flows into a beautifully designed kitchen with center island seating, stainless steel appliances, and a breakfast area that leads to a private backyard deck—perfect for entertaining. Enjoy a separate formal dining area for gatherings and special occasions. The primary suite features a luxurious en suite bath and a huge walk-in closet. Outside, the home greets you with lovely landscaping and curb appeal, plus a large garage and a peaceful backyard oasis. Conveniently located near the James River Bridge and Suffolk—this home truly has it all!
Location
State VA
County Isle Of Wight County
Area 65 - Isle Of Wight - North
Zoning SR
Rooms
Other Rooms Attic, Breakfast Area, Fin. Rm Over Gar, PBR with Bath, Porch, Spare Room, Utility Room
Interior
Interior Features Fireplace Gas-natural, Primary Sink-Double, Walk-In Closet
Hot Water Gas
Heating Nat Gas
Cooling Central Air
Flooring Ceramic, Laminate/LVP
Fireplaces Number 1
Equipment Ceiling Fan, Gar Door Opener, Security Sys
Appliance Dishwasher, Disposal, Dryer Hookup, Elec Range, Refrigerator, Washer Hookup
Exterior
Exterior Feature Deck, Inground Sprinkler
Parking Features Garage Att 2 Car, Driveway Spc
Garage Spaces 470.0
Garage Description 1
Fence Back Fenced, Privacy, Wood Fence
Pool No Pool
Waterfront Description Not Waterfront
Roof Type Asphalt Shingle
Building
Story 2.0000
Foundation Crawl
Sewer City/County
Water City/County
Schools
Elementary Schools Carrollton Elementary
Middle Schools Smithfield Middle
High Schools Smithfield
Others
Senior Community No
Ownership Simple
Disclosures Disclosure Statement
Special Listing Condition Disclosure Statement
Read Less Info
Want to know what your home might be worth? Contact us for a FREE valuation!

Our team is ready to help you sell your home for the highest possible price ASAP

© 2025 REIN, Inc. Information Deemed Reliable But Not Guaranteed
Bought with Real Broker LLC
Find out why customers are choosing LPT Realty to meet their real estate needs

