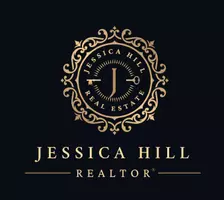Bought with Megan Manzari • Cummings & Co Realtors
$265,000
$275,000
3.6%For more information regarding the value of a property, please contact us for a free consultation.
2 Beds
2 Baths
1,320 SqFt
SOLD DATE : 07/10/2025
Key Details
Sold Price $265,000
Property Type Condo
Sub Type Condo/Co-op
Listing Status Sold
Purchase Type For Sale
Square Footage 1,320 sqft
Price per Sqft $200
Subdivision Greenbrier Hills
MLS Listing ID MDHR2043624
Sold Date 07/10/25
Style Unit/Flat
Bedrooms 2
Full Baths 2
Condo Fees $300/mo
HOA Fees $76/qua
HOA Y/N Y
Abv Grd Liv Area 1,320
Year Built 2007
Available Date 2025-06-13
Annual Tax Amount $2,307
Tax Year 2024
Property Sub-Type Condo/Co-op
Source BRIGHT
Property Description
Welcome to easy living in this rarely available main-level 55+ condo with a private garage that conveys with the sale! Backing to trees and nature, enjoy peaceful views from your screened-in porch, perfect for morning coffee or relaxing afternoons. Inside, you'll find crown and chair moldings, hardwood floors in the foyer, and neutral walls and carpet throughout. The eat-in kitchen features 42" cabinets and a center island, with a cozy den nearby that's ideal for a desk, reading nook, or small sitting area. The primary bedroom includes a walk-in closet and an updated en-suite bath with grab bars for added comfort and safety. A second bedroom is served by a full hall bath with a tub/shower combo. Additional highlights include a tankless water heater (2024) for energy efficiency, HVAC system (2020), a newer washer and dryer, and a security system for peace of mind. Enjoy the comfort, convenience, and sense of community this beautiful condo has to offer—schedule your showing today! Garage is #2.
Location
State MD
County Harford
Zoning R2
Rooms
Other Rooms Living Room, Dining Room, Primary Bedroom, Bedroom 2, Kitchen, Family Room, Laundry, Bathroom 2, Primary Bathroom
Main Level Bedrooms 2
Interior
Interior Features Bathroom - Tub Shower, Bathroom - Walk-In Shower, Breakfast Area, Carpet, Chair Railings, Crown Moldings, Dining Area, Entry Level Bedroom, Elevator, Formal/Separate Dining Room, Kitchen - Eat-In, Kitchen - Island, Kitchen - Table Space, Pantry, Primary Bath(s), Sprinkler System, Upgraded Countertops, Walk-in Closet(s), Window Treatments, Wood Floors
Hot Water Natural Gas
Heating Forced Air
Cooling Central A/C
Flooring Hardwood, Carpet, Luxury Vinyl Plank
Equipment Built-In Microwave, Dishwasher, Disposal, Dryer, Icemaker, Oven/Range - Gas, Refrigerator, Washer, Water Heater - Tankless
Fireplace N
Window Features Screens,Transom
Appliance Built-In Microwave, Dishwasher, Disposal, Dryer, Icemaker, Oven/Range - Gas, Refrigerator, Washer, Water Heater - Tankless
Heat Source Natural Gas
Laundry Main Floor, Dryer In Unit, Washer In Unit
Exterior
Parking Features Garage - Front Entry
Garage Spaces 2.0
Parking On Site 1
Amenities Available Club House, Common Grounds, Elevator, Exercise Room, Party Room, Pool - Outdoor, Tot Lots/Playground
Water Access N
View Trees/Woods
Roof Type Architectural Shingle
Accessibility Elevator, Grab Bars Mod, Doors - Lever Handle(s)
Total Parking Spaces 2
Garage Y
Building
Lot Description Backs to Trees
Story 1
Unit Features Garden 1 - 4 Floors
Foundation Slab
Sewer Public Sewer
Water Public
Architectural Style Unit/Flat
Level or Stories 1
Additional Building Above Grade, Below Grade
Structure Type 9'+ Ceilings,Dry Wall
New Construction N
Schools
Elementary Schools Prospect Mill
Middle Schools Southampton
High Schools C. Milton Wright
School District Harford County Public Schools
Others
Pets Allowed Y
HOA Fee Include Common Area Maintenance,Ext Bldg Maint,Insurance,Lawn Maintenance,Management,Recreation Facility,Reserve Funds,Road Maintenance,Sewer,Snow Removal,Trash,Water
Senior Community Yes
Age Restriction 55
Tax ID 1303387828
Ownership Condominium
Security Features Smoke Detector,Sprinkler System - Indoor
Acceptable Financing Cash, Conventional
Horse Property N
Listing Terms Cash, Conventional
Financing Cash,Conventional
Special Listing Condition Standard
Pets Allowed Number Limit, Size/Weight Restriction
Read Less Info
Want to know what your home might be worth? Contact us for a FREE valuation!

Our team is ready to help you sell your home for the highest possible price ASAP

Find out why customers are choosing LPT Realty to meet their real estate needs






