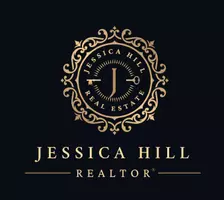Bought with Daniel J Weidel • RE/MAX Town & Country
$750,000
$735,000
2.0%For more information regarding the value of a property, please contact us for a free consultation.
4 Beds
2 Baths
2,276 SqFt
SOLD DATE : 06/03/2025
Key Details
Sold Price $750,000
Property Type Single Family Home
Sub Type Detached
Listing Status Sold
Purchase Type For Sale
Square Footage 2,276 sqft
Price per Sqft $329
Subdivision Haverford Vil
MLS Listing ID PADE2087892
Sold Date 06/03/25
Style Traditional
Bedrooms 4
Full Baths 2
HOA Y/N N
Abv Grd Liv Area 2,276
Year Built 1920
Available Date 2025-04-25
Annual Tax Amount $13,105
Tax Year 2024
Lot Size 0.390 Acres
Acres 0.39
Lot Dimensions 91.00 x 22.00
Property Sub-Type Detached
Source BRIGHT
Property Description
Tucked away on a secluded lot with lush landscaping and a long private driveway, this one-of-a-kind home blends old-world charm with thoughtful modern upgrades—and an enchanting courtyard retreat that feels like a private oasis.
Step into a welcoming tiled foyer and immediately feel the warmth of this unique architectural gem. The sun-drenched living room offers classic elegance with refinished hardwood floors, a wood-burning fireplace with a wood stove insert, built-in shelving, custom blinds, and a cozy reading nook. The open flow leads into a spacious dining room featuring built-in shelving, a beautiful chandelier, and sliding doors with decorative wrought iron accents overlooking the breathtaking brick courtyard.
The kitchen is a cook's dream—reimagined with style and function in mind. Enjoy heated tile floors, recessed lighting, maple cabinetry, granite countertops, a gas oven, dishwasher, and a striking live-edge breakfast bar. A stunning custom portico was recently added to the back entrance, offering charm and curb appeal.
Upstairs, the second floor features a generous primary bedroom and ample closet space, two additional bedrooms, and an updated tiled bathroom with a stall shower (with seat), a new glass enclosure, vanity, and custom blinds. The third floor boasts a versatile fourth bedroom with high ceilings, a large closet, and a full bath with a classic clawfoot tub—perfect for guests or a serene home office.
The full walk-out basement with laundry area offers potential for additional living space, while the oversized two-car garage includes a fully floored second level for storage or a creative workshop.
But the real showstopper? The private, walled brick courtyard with wrought iron gates, blooming perennials, and peaceful seating areas. It's truly a hidden sanctuary. The large backyard also includes green space and a mature, fruit-bearing pawpaw tree.
Located directly across from the scenic Haverford College walking trail and minutes from Ardmore's shops, restaurants, and regional rail lines—including the Paoli/Thorndale and Norristown High Speed Line—this home offers exceptional convenience with serene, storybook living.
This is not just a house—it's a rare opportunity to own a home that inspires. Schedule your showing today!
Location
State PA
County Delaware
Area Haverford Twp (10422)
Zoning R10
Rooms
Basement Unfinished
Interior
Hot Water Electric
Heating Hot Water
Cooling Central A/C
Fireplaces Number 1
Fireplace Y
Heat Source Natural Gas
Exterior
Parking Features Oversized
Garage Spaces 1.0
Water Access N
Accessibility None
Total Parking Spaces 1
Garage Y
Building
Story 3
Foundation Slab
Sewer Public Sewer
Water Public
Architectural Style Traditional
Level or Stories 3
Additional Building Above Grade, Below Grade
New Construction N
Schools
Middle Schools Haverford
High Schools Haverford Senior
School District Haverford Township
Others
Senior Community No
Tax ID 22-04-00476-00
Ownership Fee Simple
SqFt Source Assessor
Special Listing Condition Standard
Read Less Info
Want to know what your home might be worth? Contact us for a FREE valuation!

Our team is ready to help you sell your home for the highest possible price ASAP

Find out why customers are choosing LPT Realty to meet their real estate needs






