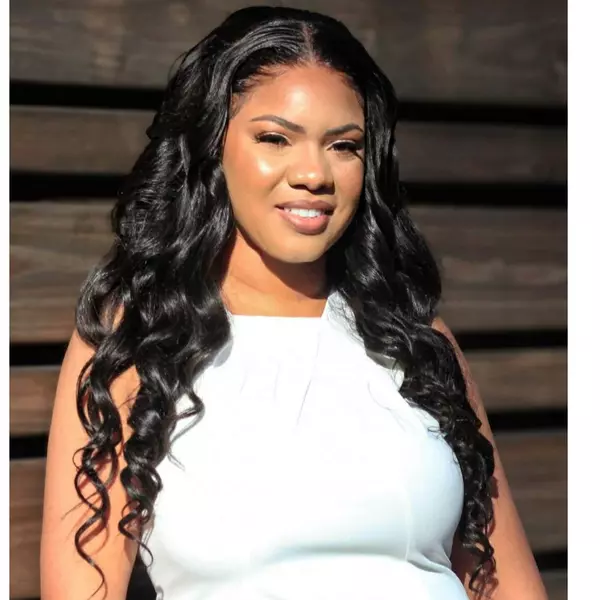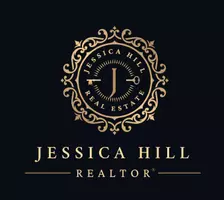$950,000
$925,000
2.7%For more information regarding the value of a property, please contact us for a free consultation.
5 Beds
4 Baths
4,982 SqFt
SOLD DATE : 04/18/2025
Key Details
Sold Price $950,000
Property Type Single Family Home
Sub Type Detached
Listing Status Sold
Purchase Type For Sale
Square Footage 4,982 sqft
Price per Sqft $190
Subdivision Meadowbrook Woods
MLS Listing ID VAPW2090154
Sold Date 04/18/25
Style Traditional,Transitional
Bedrooms 5
Full Baths 3
Half Baths 1
HOA Fees $85/mo
HOA Y/N Y
Abv Grd Liv Area 3,416
Originating Board BRIGHT
Year Built 2002
Available Date 2025-03-24
Annual Tax Amount $6,441
Tax Year 2019
Lot Size 0.460 Acres
Acres 0.46
Property Sub-Type Detached
Property Description
CANCELED OPEN HOUSE! Discover this beautifully maintained 3-story home with over 5,000 sq. ft. of luxurious living space in the highly sought-after Meadowbrook Woods community. Situated on a premium corner lot, this home offers 5 spacious bedrooms, 3 full bathrooms, and 2 half bathrooms, along with a 2-car garage equipped with a 220V electrical panel and workshop space.
Main Level:
Open-concept floor plan with newly painted main and upper-level common areas.
Gourmet kitchen featuring an extended island, stainless steel appliances, gas cooking, wine fridge, and ample cabinetry.
Sunroom with scenic views of the wooded backyard and access to a large deck with two staircases.
Cozy family room with a fireplace, perfect for gatherings.
Private home office for remote work or study.
Convenient second staircase leading directly to the kitchen.
Upper Level:
Expansive owner's suite with a sitting area, California Custom Closets, and a spa-like ensuite bathroom.
Generously sized secondary bedrooms with ample closet space.
Dedicated laundry room for added convenience.
Lower Level – Entertainer's Dream!
Finished basement featuring a theater room with a projection screen, custom bar, and kitchenette.
Bonus workout room or flex space.
Community amenities include a clubhouse and pool, just a short walk away.
This home seamlessly blends comfort, style, and functionality—perfect for both everyday living and entertaining. Schedule your private tour today!
Location
State VA
County Prince William
Zoning R2
Rooms
Other Rooms Living Room, Dining Room, Primary Bedroom, Bedroom 2, Bedroom 3, Bedroom 4, Kitchen, Family Room, Den, Foyer, Breakfast Room, Sun/Florida Room, Great Room, Laundry, Other, Office, Bathroom 2, Bonus Room, Primary Bathroom, Half Bath
Basement Full, Daylight, Full, Fully Finished, Interior Access, Outside Entrance, Rear Entrance, Windows
Interior
Interior Features Additional Stairway, Bar, Breakfast Area, Built-Ins, Carpet, Ceiling Fan(s), Chair Railings, Crown Moldings, Dining Area, Family Room Off Kitchen, Floor Plan - Traditional, Formal/Separate Dining Room, Kitchen - Island, Kitchen - Gourmet, Kitchen - Table Space, Primary Bath(s), Pantry, Recessed Lighting, Bathroom - Soaking Tub, Sprinkler System, Bathroom - Stall Shower, Bathroom - Tub Shower, Upgraded Countertops, Wainscotting, Walk-in Closet(s), Wet/Dry Bar, WhirlPool/HotTub, Wine Storage, Wood Floors, Other
Hot Water Electric
Heating Forced Air, Heat Pump(s), Central
Cooling Heat Pump(s)
Flooring Carpet, Hardwood
Fireplaces Number 1
Fireplaces Type Stone
Equipment Built-In Microwave, Dishwasher, Disposal, Dryer, Exhaust Fan, Oven/Range - Gas, Refrigerator, Stainless Steel Appliances, Washer, Water Heater
Fireplace Y
Window Features Double Pane,Vinyl Clad
Appliance Built-In Microwave, Dishwasher, Disposal, Dryer, Exhaust Fan, Oven/Range - Gas, Refrigerator, Stainless Steel Appliances, Washer, Water Heater
Heat Source Natural Gas, Electric
Exterior
Exterior Feature Deck(s), Patio(s), Porch(es)
Parking Features Garage - Side Entry, Built In, Other
Garage Spaces 2.0
Amenities Available Swimming Pool, Basketball Courts, Club House, Jog/Walk Path, Common Grounds
Water Access N
Roof Type Architectural Shingle
Accessibility None
Porch Deck(s), Patio(s), Porch(es)
Attached Garage 2
Total Parking Spaces 2
Garage Y
Building
Lot Description Backs to Trees, Corner, Front Yard, Premium
Story 3
Foundation Slab
Sewer Public Sewer
Water Public
Architectural Style Traditional, Transitional
Level or Stories 3
Additional Building Above Grade, Below Grade
Structure Type 9'+ Ceilings,Dry Wall,High
New Construction N
Schools
Elementary Schools Marshall
Middle Schools Benton
High Schools Osbourn Park
School District Prince William County Public Schools
Others
Senior Community No
Tax ID 7892-88-4899
Ownership Fee Simple
SqFt Source Estimated
Special Listing Condition Standard
Read Less Info
Want to know what your home might be worth? Contact us for a FREE valuation!

Our team is ready to help you sell your home for the highest possible price ASAP

Bought with Kelli S Weiner • RE/MAX Allegiance
Find out why customers are choosing LPT Realty to meet their real estate needs






