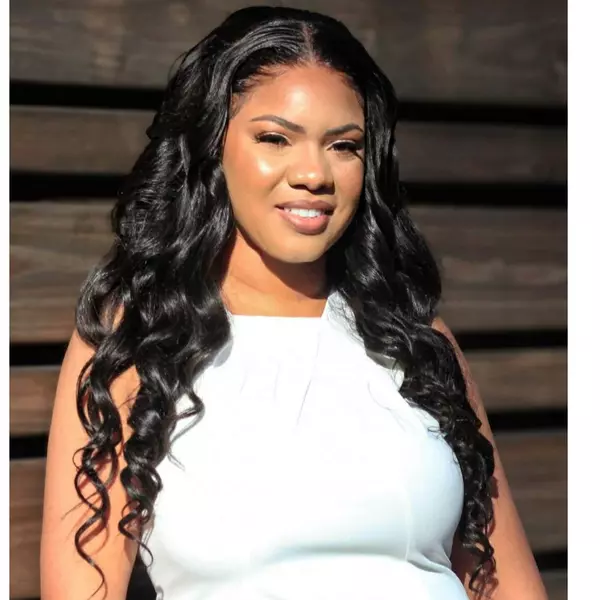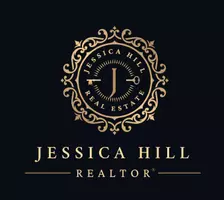Bought with NON MEMBER • Non Subscribing Office
$575,000
$595,000
3.4%For more information regarding the value of a property, please contact us for a free consultation.
3 Beds
3 Baths
2,034 SqFt
SOLD DATE : 12/17/2024
Key Details
Sold Price $575,000
Property Type Single Family Home
Sub Type Detached
Listing Status Sold
Purchase Type For Sale
Square Footage 2,034 sqft
Price per Sqft $282
Subdivision None Available
MLS Listing ID VAAM2000014
Sold Date 12/17/24
Style Craftsman
Bedrooms 3
Full Baths 2
Half Baths 1
HOA Y/N N
Abv Grd Liv Area 2,034
Year Built 2020
Available Date 2024-09-07
Annual Tax Amount $1,389
Tax Year 2023
Lot Size 3.570 Acres
Acres 3.57
Property Sub-Type Detached
Source BRIGHT
Property Description
This custom-built 2020 home feels brand new! Situated on just under 6 acres, this property offers thoughtful design & luxurious upgrades, including fresh paint & hardwood floors throughout. As you step inside, you'll find a private home office with sliding doors. The designer kitchen is truly a chef's dream, featuring a double wall oven (2020), gas cooktop, granite countertops, & brand-new stainless steel appliances (2024), including a refrigerator that conveys. At the heart of the kitchen is a stunning marble island with a barstool seating area, perfect for casual dining. The family room boasts a gas fireplace and a beamed ceiling crafted from restored wood sourced directly from the property as well as French doors leading to the expansive screened porch, ideal for indoor/outdoor living. The dining area features a custom chandelier and additional glass doors that open onto the screened porch, offering a picturesque backdrop for mealtimes. Perfect for relaxing weekends or entertaining the rear screened porch includes a floor-to-ceiling stone fireplace and offers breathtaking views of the surrounding natural landscape. The spacious primary suite is a luxurious retreat complete with a large walk-in closet featuring built-in shelving. French doors provide access to the screened porch, while the ensuite bath offers a clawfoot soaking tub, walk-in shower, and a water closet. Two additional bedrooms share a full hall bath with a walk-in shower. A spacious laundry room & a powder room for guests complete the first floor. The unfinished second floor offers incredible potential for expansion. With electricity already in place, it is framed for a bedroom with 2 walk-in closets, a living area, a full bath, a laundry room, & storage. Enjoy getting away from it all while still having easy access to it all... only 20 minutes from area shopping & dining on the Hull Street corridor and local recreation & attractions including the Richmond Metro Zoo, Magnolia Green Golf Club, & Birkdale Golf Club!
Location
State VA
County Amelia
Zoning NONE
Rooms
Other Rooms Dining Room, Primary Bedroom, Bedroom 2, Bedroom 3, Kitchen, Family Room, Other, Office
Main Level Bedrooms 3
Interior
Interior Features Entry Level Bedroom, Ceiling Fan(s), Primary Bath(s), Dining Area, Carpet, Pantry, Recessed Lighting, Bathroom - Soaking Tub, Wood Floors
Hot Water Tankless, Propane
Heating Heat Pump(s)
Cooling Central A/C
Flooring Wood, Carpet
Fireplaces Number 2
Fireplaces Type Gas/Propane, Stone
Equipment Dishwasher, Microwave, Stove, Cooktop, Oven - Double, Water Heater - Tankless
Fireplace Y
Appliance Dishwasher, Microwave, Stove, Cooktop, Oven - Double, Water Heater - Tankless
Heat Source Propane - Leased
Exterior
Exterior Feature Porch(es), Screened
Fence Electric, Split Rail
Water Access N
View Pasture
Roof Type Shingle
Accessibility None
Porch Porch(es), Screened
Garage N
Building
Story 2
Foundation Crawl Space
Sewer On Site Septic
Water Well
Architectural Style Craftsman
Level or Stories 2
Additional Building Above Grade, Below Grade
Structure Type Dry Wall
New Construction N
Schools
Elementary Schools Amelia County
Middle Schools Amelia County
High Schools Amelia County
School District Amelia County Public Schools
Others
Senior Community No
Tax ID 44-87F & 44-87H
Ownership Fee Simple
SqFt Source Estimated
Horse Property Y
Horse Feature Paddock, Stable(s), Horses Allowed
Special Listing Condition Standard
Read Less Info
Want to know what your home might be worth? Contact us for a FREE valuation!

Our team is ready to help you sell your home for the highest possible price ASAP

Find out why customers are choosing LPT Realty to meet their real estate needs






