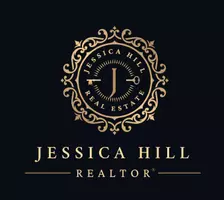$835,000
$849,995
1.8%For more information regarding the value of a property, please contact us for a free consultation.
2 Beds
3 Baths
2,194 SqFt
SOLD DATE : 02/01/2024
Key Details
Sold Price $835,000
Property Type Condo
Sub Type Condominium
Listing Status Sold
Purchase Type For Sale
Square Footage 2,194 sqft
Price per Sqft $380
Subdivision Fall Line Condominiums
MLS Listing ID 2326917
Sold Date 02/01/24
Style High Rise,Transitional
Bedrooms 2
Full Baths 2
Half Baths 1
Construction Status Actual
HOA Fees $799/mo
HOA Y/N Yes
Abv Grd Liv Area 2,194
Year Built 2007
Annual Tax Amount $6,828
Tax Year 2023
Lot Size 2,195 Sqft
Acres 0.0504
Property Sub-Type Condominium
Property Description
Waterfront! Amazing view of James River & Capital Trail. The long cathedral foyer leads you passed the office nook on the left into the spacious Living room, Dining room, and Family room with a half bath. There are river views from every vantage point in this luxury condominium. The family room features custom bookshelves. There is a Chefs kitchen with gas cooking, granite counter tops, breakfast bar with seating, and a custom pantry. The Primary Suite has been fully renovated along with the primary en suite Bath which features towel warmer, double "Avonite" vanity, a large custom made shower, and His and Hers large custom walk-in closets. The second bedroom has walk-in closet a private full bath. This unit features a laundry room, comes with two parking spaces in first floor attached parking garage, and has a large secure storage compartment. Community amenities incl;river front access, 2 Pools, Fitness center, picnic area, grill, the Capital Trail, restaurants minutes away, Stone Brewery, & all that Richmond and Church Hill have to offer just blocks away. Enjoy urban living with county taxes, Rocketts Landing Luxury Waterfront Living, Fall Line building-Agent related to Sellers
Location
State VA
County Henrico
Community Fall Line Condominiums
Area 40 - Henrico
Direction Take East Main until it turns into Old Osborne Tnpk, Turn Right on Old Hudson St, Turn Right on Old Main St, Arrive at Fall Line Building Entrance on the Left.
Body of Water James River
Interior
Interior Features Bookcases, Built-in Features, Bedroom on Main Level, Breakfast Area, Separate/Formal Dining Room, Eat-in Kitchen, Granite Counters, High Ceilings, Bath in Primary Bedroom, Recessed Lighting, Walk-In Closet(s)
Heating Forced Air, Natural Gas
Cooling Central Air, Electric
Flooring Ceramic Tile, Partially Carpeted, Wood
Equipment Intercom
Fireplace No
Appliance Cooktop, Dishwasher, Exhaust Fan, Gas Cooking, Disposal, Gas Water Heater, Ice Maker, Oven, Range
Laundry Washer Hookup, Dryer Hookup
Exterior
Garage Spaces 2.0
Fence None
Pool Fenced, In Ground, Outdoor Pool, Pool, Community
Community Features Common Grounds/Area, Clubhouse, Deck/Porch, Dock, Elevator, Fitness, Home Owners Association, Maintained Community, Playground, Park, Pool, Storage Facilities, Trails/Paths
Amenities Available Landscaping, Management
Waterfront Description Navigable Water,River Access,Water Access,Walk to Water,Waterfront
View Y/N Yes
View City, Water
Roof Type Tar/Gravel
Handicap Access Accessibility Features, Accessible Full Bath, Accessible Bedroom, Accessible Elevator Installed, Accessible Kitchen, Accessible Entrance
Porch Balcony, Patio
Garage No
Building
Lot Description Waterfront
Story 1
Sewer Public Sewer
Water Public
Architectural Style High Rise, Transitional
Level or Stories One
Additional Building Pool House
Structure Type Brick,Block,Drywall
New Construction No
Construction Status Actual
Schools
Elementary Schools Mehfoud
Middle Schools Rolfe
High Schools Varina
Others
HOA Fee Include Association Management,Clubhouse,Common Areas,Maintenance Structure,Pool(s),Recreation Facilities,Snow Removal,Security,Trash
Tax ID 797-713-4204.308
Ownership Individuals
Security Features Controlled Access,Smoke Detector(s)
Financing Conventional
Read Less Info
Want to know what your home might be worth? Contact us for a FREE valuation!

Our team is ready to help you sell your home for the highest possible price ASAP

Bought with Long & Foster REALTORS
Find out why customers are choosing LPT Realty to meet their real estate needs






