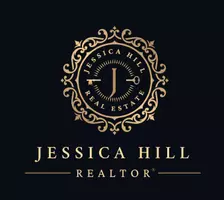6 Beds
3 Baths
2,492 SqFt
6 Beds
3 Baths
2,492 SqFt
OPEN HOUSE
Sat Jul 26, 11:30am - 1:00pm
Sun Jul 27, 11:00am - 2:00pm
Key Details
Property Type Single Family Home
Sub Type Detached
Listing Status Active
Purchase Type For Sale
Square Footage 2,492 sqft
Price per Sqft $391
Subdivision Penn Valley
MLS Listing ID PAMC2148360
Style Colonial
Bedrooms 6
Full Baths 3
HOA Y/N N
Abv Grd Liv Area 2,492
Year Built 1950
Available Date 2025-07-25
Annual Tax Amount $8,875
Tax Year 2024
Lot Size 7,709 Sqft
Acres 0.18
Lot Dimensions 50.00 x 0.00
Property Sub-Type Detached
Source BRIGHT
Property Description
Located just a short stroll from the heart of Narberth, with its charming shops, restaurants, and community amenities, this spacious 6-bedroom, 3-bathroom home offers flexible living space and timeless appeal in the award-winning Lower Merion School District.
Set on a quiet, tree-lined block, this home boasts a traditional floor plan and sits on a generous lot with both a large front and fenced-in rear yard; perfect for outdoor entertaining, gardening, or play. The newly planted evergreens will soon provide added privacy and greenery year-round.
Inside, the main floor features hardwood floors and a bright, enclosed front porch, ideal for morning coffee or evening relaxation. The main kitchen is large and well-appointed with newer stainless steel appliances, granite countertops, ample cabinetry, and a charming spiral staircase leading to the upper level. A full bathroom with a stall shower is conveniently located on the main floor.
One of the home's most versatile features is the main-level in-law or au pair suite, complete with its own full bathroom, two bedrooms, and a second kitchen. This area can also serve as a home office, den, or guest suite. (Note: The second kitchen requires a stove and sink to be fully functional or can be reimagined for other uses.)
Upstairs, you'll find four additional bedrooms, including a spacious primary suite with both a walk-in and a reach-in closet. The newly renovated full bathroom on this level features luxurious heated floors for added comfort. Each additional bedroom includes ample closet space and natural light.
Additional highlights include:
-Hardwood floors on the main and upper levels
-Central A/C and forced air heating
-Newer roof and updated electrical system
-Unfinished basement with a newer sump pump and drainage system
-Carport/ garage space in the rear yard
-Exceptional walkability with suburban tranquility
Do not miss this rare opportunity to enjoy flexible living in a highly sought-after neighborhood. Whether you're looking for multigenerational potential, work-from-home space, or simply a well-cared-for home with room to grow- 522 S Woodbine Ave checks all the boxes.
Location
State PA
County Montgomery
Area Lower Merion Twp (10640)
Zoning LDR4
Rooms
Basement Sump Pump, Unfinished
Main Level Bedrooms 2
Interior
Interior Features 2nd Kitchen, Bathroom - Stall Shower, Bathroom - Tub Shower, Bathroom - Walk-In Shower, Additional Stairway, Bathroom - Soaking Tub, Ceiling Fan(s), Curved Staircase, Dining Area, Entry Level Bedroom, Formal/Separate Dining Room, Floor Plan - Traditional, Kitchen - Eat-In, Kitchen - Table Space, Laundry Chute, Recessed Lighting, Spiral Staircase, Walk-in Closet(s), Wood Floors
Hot Water Natural Gas
Heating Forced Air
Cooling Central A/C
Inclusions Refrigerator, washer, dryer- All in As-Is condition
Equipment Built-In Range, Dishwasher, Disposal, Dryer, Dual Flush Toilets, Oven - Single, Oven/Range - Gas, Range Hood, Refrigerator, Stainless Steel Appliances, Washer
Fireplace N
Appliance Built-In Range, Dishwasher, Disposal, Dryer, Dual Flush Toilets, Oven - Single, Oven/Range - Gas, Range Hood, Refrigerator, Stainless Steel Appliances, Washer
Heat Source Natural Gas
Laundry Main Floor
Exterior
Garage Spaces 5.0
Water Access N
View Garden/Lawn, Street
Accessibility 2+ Access Exits, Level Entry - Main
Total Parking Spaces 5
Garage N
Building
Lot Description Front Yard, Landscaping, Private, Rear Yard
Story 2
Foundation Brick/Mortar
Sewer Public Sewer
Water Public
Architectural Style Colonial
Level or Stories 2
Additional Building Above Grade, Below Grade
New Construction N
Schools
Elementary Schools Penn Valley
Middle Schools Welsh Valley
High Schools Lower Merion
School District Lower Merion
Others
Senior Community No
Tax ID 40-00-66812-009
Ownership Fee Simple
SqFt Source Assessor
Acceptable Financing Cash, Conventional
Listing Terms Cash, Conventional
Financing Cash,Conventional
Special Listing Condition Standard

Find out why customers are choosing LPT Realty to meet their real estate needs






