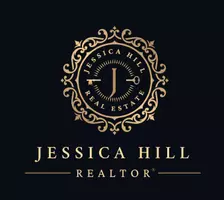4 Beds
5 Baths
2,100 SqFt
4 Beds
5 Baths
2,100 SqFt
OPEN HOUSE
Sun Jul 20, 12:00pm - 2:00pm
Key Details
Property Type Townhouse
Sub Type End of Row/Townhouse
Listing Status Coming Soon
Purchase Type For Sale
Square Footage 2,100 sqft
Price per Sqft $330
Subdivision Cabin Branch
MLS Listing ID MDMC2190910
Style Traditional
Bedrooms 4
Full Baths 4
Half Baths 1
HOA Fees $7/mo
HOA Y/N Y
Abv Grd Liv Area 1,700
Year Built 2017
Available Date 2025-07-17
Annual Tax Amount $6,319
Tax Year 2024
Lot Size 2,080 Sqft
Acres 0.05
Property Sub-Type End of Row/Townhouse
Source BRIGHT
Property Description
Location
State MD
County Montgomery
Zoning CRT0.
Interior
Interior Features Built-Ins, Combination Kitchen/Dining, Combination Kitchen/Living, Dining Area, Entry Level Bedroom, Kitchen - Eat-In, Kitchen - Island, Kitchen - Gourmet, Primary Bath(s), Recessed Lighting, Upgraded Countertops, Walk-in Closet(s), Breakfast Area, Carpet, Ceiling Fan(s), Family Room Off Kitchen, Floor Plan - Open, Kitchen - Table Space, Wainscotting, Wood Floors
Hot Water Natural Gas
Heating Central
Cooling Central A/C, Ceiling Fan(s)
Flooring Hardwood, Carpet, Wood
Fireplaces Number 1
Fireplaces Type Fireplace - Glass Doors, Gas/Propane, Mantel(s)
Equipment Stove, Refrigerator, Dishwasher, Disposal, Dryer, Washer, Built-In Microwave, Exhaust Fan, Range Hood, Oven/Range - Gas, Stainless Steel Appliances
Fireplace Y
Window Features Double Hung,Energy Efficient,Bay/Bow
Appliance Stove, Refrigerator, Dishwasher, Disposal, Dryer, Washer, Built-In Microwave, Exhaust Fan, Range Hood, Oven/Range - Gas, Stainless Steel Appliances
Heat Source Natural Gas
Laundry Upper Floor
Exterior
Exterior Feature Deck(s), Roof, Balconies- Multiple
Parking Features Garage - Rear Entry, Garage Door Opener, Inside Access, Additional Storage Area
Garage Spaces 2.0
Amenities Available Basketball Courts, Bike Trail, Club House, Common Grounds, Jog/Walk Path, Pool - Outdoor, Swimming Pool, Tot Lots/Playground
Water Access N
Accessibility None
Porch Deck(s), Roof, Balconies- Multiple
Attached Garage 2
Total Parking Spaces 2
Garage Y
Building
Story 4
Foundation Other
Sewer Public Sewer
Water Public
Architectural Style Traditional
Level or Stories 4
Additional Building Above Grade, Below Grade
Structure Type 9'+ Ceilings
New Construction N
Schools
School District Montgomery County Public Schools
Others
HOA Fee Include Trash,Snow Removal,Lawn Maintenance,Recreation Facility,Common Area Maintenance,Management,Pool(s)
Senior Community No
Tax ID 160203746982
Ownership Fee Simple
SqFt Source Assessor
Special Listing Condition Standard

Find out why customers are choosing LPT Realty to meet their real estate needs






