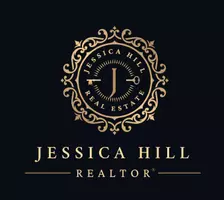4 Beds
3 Baths
2,010 SqFt
4 Beds
3 Baths
2,010 SqFt
OPEN HOUSE
Sat Jul 19, 12:00pm - 3:00pm
Key Details
Property Type Single Family Home
Sub Type Detached
Listing Status Coming Soon
Purchase Type For Sale
Square Footage 2,010 sqft
Price per Sqft $223
Subdivision Wyncote
MLS Listing ID PAMC2147692
Style Colonial
Bedrooms 4
Full Baths 2
Half Baths 1
HOA Y/N N
Abv Grd Liv Area 1,610
Year Built 1938
Available Date 2025-07-17
Annual Tax Amount $8,432
Tax Year 2025
Lot Size 6,700 Sqft
Acres 0.15
Lot Dimensions 51.00 x 0.00
Property Sub-Type Detached
Source BRIGHT
Property Description
The kitchen features a sizable dining area, coffee bar and plenty of cabinet space to keep things organized and functional. Step outside to enjoy your morning coffee on the front porch or unwind on the back patio—great spots for relaxing or entertaining.
This is the kind of home that feels good the moment you walk in. Come take a look and see what life in Wyncote has to offer!
Location
State PA
County Montgomery
Area Cheltenham Twp (10631)
Zoning RES
Rooms
Basement Full, Fully Finished
Interior
Interior Features Breakfast Area, Ceiling Fan(s), Combination Kitchen/Dining, Family Room Off Kitchen, Kitchen - Eat-In, Bathroom - Stall Shower, Bathroom - Tub Shower, Upgraded Countertops, Wood Floors
Hot Water Natural Gas
Heating Baseboard - Electric
Cooling Window Unit(s)
Flooring Ceramic Tile, Hardwood
Fireplaces Number 1
Fireplaces Type Wood
Inclusions washer, dryer, refrigerator
Equipment Built-In Microwave, Dishwasher
Fireplace Y
Appliance Built-In Microwave, Dishwasher
Heat Source Electric, Natural Gas
Laundry Basement
Exterior
Exterior Feature Patio(s), Porch(es)
Parking Features Additional Storage Area, Garage - Rear Entry, Garage Door Opener
Garage Spaces 5.0
Water Access N
Accessibility None
Porch Patio(s), Porch(es)
Attached Garage 1
Total Parking Spaces 5
Garage Y
Building
Story 2
Foundation Brick/Mortar
Sewer Public Sewer
Water Public
Architectural Style Colonial
Level or Stories 2
Additional Building Above Grade, Below Grade
New Construction N
Schools
High Schools Cheltenham
School District Cheltenham
Others
Senior Community No
Tax ID 31-00-04225-001
Ownership Fee Simple
SqFt Source Estimated
Special Listing Condition Standard

Find out why customers are choosing LPT Realty to meet their real estate needs

