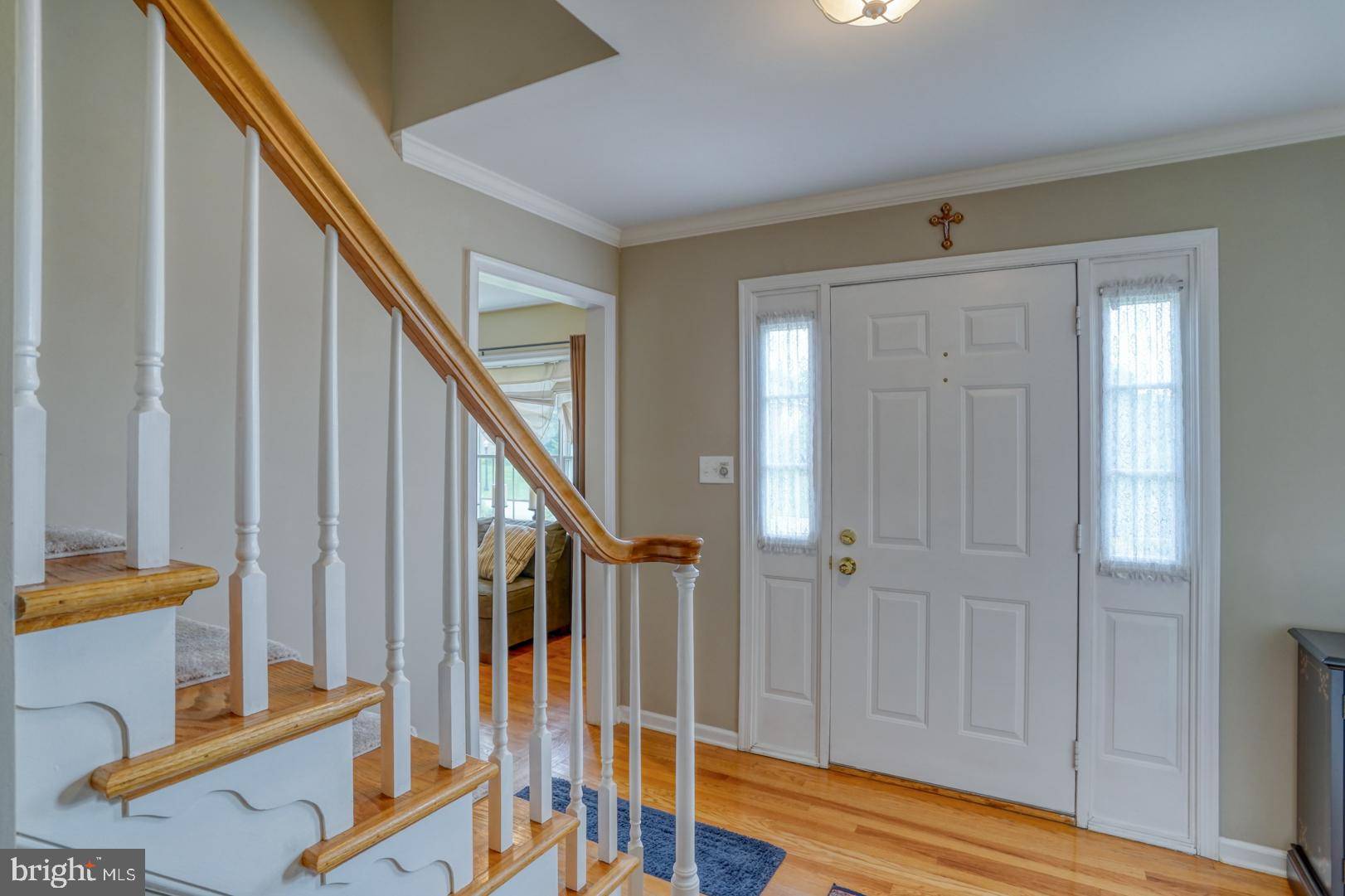4 Beds
3 Baths
2,450 SqFt
4 Beds
3 Baths
2,450 SqFt
OPEN HOUSE
Sat Jul 12, 12:00pm - 2:00pm
Sun Jul 13, 2:00pm - 4:00pm
Key Details
Property Type Single Family Home
Sub Type Detached
Listing Status Active
Purchase Type For Sale
Square Footage 2,450 sqft
Price per Sqft $232
Subdivision Caravel Woods
MLS Listing ID DENC2085374
Style Colonial
Bedrooms 4
Full Baths 2
Half Baths 1
HOA Fees $40/ann
HOA Y/N Y
Abv Grd Liv Area 2,450
Year Built 1995
Annual Tax Amount $3,808
Tax Year 2024
Lot Size 0.500 Acres
Acres 0.5
Property Sub-Type Detached
Source BRIGHT
Property Description
The Main Level includes a cozy Living Room with crown molding, an elegant Dining Room with crown molding, chair rail, and picture frame molding, and an inviting Family Room with a Wood-burning Fireplace. The Eat-in Kitchen has plenty of white cabinetry, Island, pantry, marble tile counter tops and natural gas cooking. The Kitchen leads to a deck with a retractable awning, ideal for outdoor entertaining.
Upstairs, the Primary Bedroom features a private bath and walk in closet. The three additional nicely sized Bedrooms share a hall bath. Convenience is key with the second-floor Laundry. There is also a Full, Unfinished Basement.
Outside, enjoy the half-acre fenced yard, perfect for pets, outdoor activities or gatherings. The exterior of the home showcases a mix of brick and vinyl siding, a 2-car side-entry garage, and a new roof and gutters (2023).
This lovely home is in a great location; close to major highways (Route 1, Rt. 40, Rt. 896), restaurants, stores and the movie theater.
Don't miss out on this fantastic opportunity to call this property home.
Location
State DE
County New Castle
Area Newark/Glasgow (30905)
Zoning NC21
Rooms
Other Rooms Living Room, Dining Room, Primary Bedroom, Bedroom 2, Bedroom 3, Bedroom 4, Kitchen, Family Room
Basement Full, Unfinished
Interior
Hot Water Natural Gas
Heating Forced Air
Cooling Central A/C
Fireplaces Number 1
Fireplaces Type Wood
Inclusions All Appliances - As-Is
Fireplace Y
Heat Source Natural Gas
Laundry Upper Floor
Exterior
Exterior Feature Deck(s)
Parking Features Garage - Side Entry, Garage Door Opener, Inside Access
Garage Spaces 9.0
Fence Split Rail, Wood
Water Access N
Accessibility None
Porch Deck(s)
Attached Garage 2
Total Parking Spaces 9
Garage Y
Building
Story 3
Foundation Active Radon Mitigation, Block
Sewer Public Sewer
Water Public
Architectural Style Colonial
Level or Stories 3
Additional Building Above Grade, Below Grade
New Construction N
Schools
School District Appoquinimink
Others
Senior Community No
Tax ID 11-042.20-116
Ownership Fee Simple
SqFt Source Estimated
Acceptable Financing Cash, Conventional, FHA, VA
Listing Terms Cash, Conventional, FHA, VA
Financing Cash,Conventional,FHA,VA
Special Listing Condition Standard
Virtual Tour https://vt-idx.psre.com/NE20256

Find out why customers are choosing LPT Realty to meet their real estate needs






