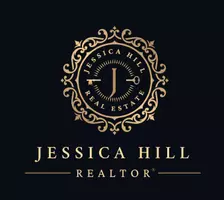3 Beds
2 Baths
1,316 SqFt
3 Beds
2 Baths
1,316 SqFt
OPEN HOUSE
Sun Jun 22, 11:00am - 1:00pm
Key Details
Property Type Single Family Home, Townhouse
Sub Type Twin/Semi-Detached
Listing Status Active
Purchase Type For Sale
Square Footage 1,316 sqft
Price per Sqft $835
Subdivision Glover Park
MLS Listing ID DCDC2207490
Style Mid-Century Modern
Bedrooms 3
Full Baths 2
HOA Y/N N
Abv Grd Liv Area 952
Year Built 1938
Annual Tax Amount $6,459
Tax Year 2024
Lot Size 816 Sqft
Acres 0.02
Property Sub-Type Twin/Semi-Detached
Source BRIGHT
Property Description
Don't miss this spacious and inviting 2-bedroom, 2-bathroom home with 1,428 square feet of well-designed living space quietly nestled in the heart of highly sought-after Glover Park. This bright sunlit and updated residence features a large lower level that offers the perfect flex space — ideal for a family room, home office, or easily convertible to a third bedroom for guests.
Enjoy an open-concept living and dining area with hardwood floors and abundant natural light. The updated kitchen offers modern appliances and plenty of storage, making everyday living and entertaining a breeze.
The private lower level includes a full bath and its own entrance, adding versatility and privacy for visiting guests or expanded living needs. It serves perfectly as a cozy family room or can be easily adapted into a third bedroom for guests or a home office. Ideal for relaxation or entertaining, this space flows seamlessly out to an immaculate private patio garden — a true urban retreat perfect for morning coffee, evening gatherings, or quiet moments outdoors.
Located just steps to Whole Foods, CVS, top-rated restaurants, and the charming shops of Glover Park — and only a short stroll to historic Georgetown. This unbeatable location combines neighborhood charm with urban convenience.
📍 A rare opportunity in one of D.C.'s most desirable communities. Schedule your private tour today!
Location
State DC
County Washington
Zoning R-3/GT
Direction East
Rooms
Basement Connecting Stairway, Fully Finished, Outside Entrance, Walkout Level, Windows
Interior
Interior Features Bathroom - Jetted Tub, Bathroom - Tub Shower, Breakfast Area, Combination Kitchen/Dining, Floor Plan - Open, Kitchen - Eat-In, Kitchen - Table Space, Wood Floors
Hot Water Electric
Heating Hot Water
Cooling None
Flooring Hardwood
Inclusions All cabinetry, A/C Units
Equipment Built-In Microwave, Dishwasher, Dryer, Disposal, Exhaust Fan, Refrigerator, Washer, Cooktop, Icemaker, Oven - Wall
Fireplace N
Appliance Built-In Microwave, Dishwasher, Dryer, Disposal, Exhaust Fan, Refrigerator, Washer, Cooktop, Icemaker, Oven - Wall
Heat Source Natural Gas
Exterior
Utilities Available Electric Available, Natural Gas Available, Water Available
Water Access N
Accessibility Other
Garage N
Building
Story 3
Foundation Brick/Mortar, Block
Sewer No Septic System
Water Public
Architectural Style Mid-Century Modern
Level or Stories 3
Additional Building Above Grade, Below Grade
Structure Type Dry Wall,High
New Construction N
Schools
Elementary Schools Stoddert
Middle Schools Hardy
High Schools Wilson Senior
School District District Of Columbia Public Schools
Others
Senior Community No
Tax ID 1301/E/0468
Ownership Fee Simple
SqFt Source Assessor
Acceptable Financing FHA, VA, Conventional, Cash
Listing Terms FHA, VA, Conventional, Cash
Financing FHA,VA,Conventional,Cash
Special Listing Condition Standard

Find out why customers are choosing LPT Realty to meet their real estate needs






