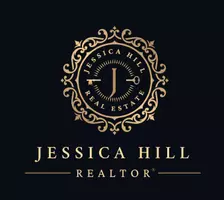4 Beds
5 Baths
5,314 SqFt
4 Beds
5 Baths
5,314 SqFt
OPEN HOUSE
Fri Jun 13, 6:00pm - 7:30pm
Key Details
Property Type Single Family Home
Sub Type Detached
Listing Status Active
Purchase Type For Sale
Square Footage 5,314 sqft
Price per Sqft $188
Subdivision College Heights West
MLS Listing ID MDPG2154890
Style Transitional
Bedrooms 4
Full Baths 4
Half Baths 1
HOA Y/N N
Abv Grd Liv Area 3,700
Year Built 2011
Available Date 2025-06-12
Annual Tax Amount $15,355
Tax Year 2024
Lot Size 10,046 Sqft
Acres 0.23
Property Sub-Type Detached
Source BRIGHT
Property Description
As you enter the home, you're welcomed by a bright and open foyer that leads directly to a spacious home office with elegant double doors—perfect for remote work or a quiet retreat. Just beyond, the main level opens up to a generous living room, a designated dining area, and a beautifully designed gourmet kitchen. The kitchen features a gas range, wall oven, two pantries for ample storage, while the living room showcases custom built-ins and a cozy electric fireplace. The dining area flows seamlessly out to a large stone patio, perfect for outdoor entertaining or relaxing in your own private backyard. The open-concept layout is ideal for everything from everyday living to hosting family and friends.
Upstairs, you'll find four spacious bedrooms, and 3 full bathrooms—making it ideal for both privacy and everyday convenience. The primary suite is a true retreat, complete with a large walk-in closet and an en-suite bathroom that features a separate soaking tub and shower for a relaxing, spa-like experience.
Downstairs, the fully finished walkout basement offers incredible flexibility with a dedicated home gym, a spacious bar with sink, a full bathroom, and additional living space—perfect for hosting guests, accommodating extended family, or creating an independent living area.
Outside, you'll find great curb appeal and a neatly landscaped fully fenced yard. Located in a quiet and sought-after community near College Park, this home offers easy access to major commuter routes, shopping, dining, and local parks.
If you're looking for a home that offers space, No HOA, comfort, and thoughtful design inside and out—this is the one.
Location
State MD
County Prince Georges
Zoning RSF65
Rooms
Other Rooms Living Room, Dining Room, Primary Bedroom, Bedroom 2, Bedroom 3, Bedroom 4, Kitchen, Basement, Exercise Room, Laundry, Media Room, Primary Bathroom, Full Bath, Half Bath
Basement Fully Finished
Interior
Interior Features Bathroom - Soaking Tub, Bathroom - Stall Shower, Bathroom - Tub Shower, Built-Ins, Carpet, Crown Moldings, Dining Area, Floor Plan - Open, Formal/Separate Dining Room, Kitchen - Eat-In, Kitchen - Island, Pantry, Primary Bath(s), Upgraded Countertops, Walk-in Closet(s)
Hot Water Natural Gas
Heating Forced Air
Cooling Central A/C
Flooring Luxury Vinyl Plank, Ceramic Tile, Carpet
Fireplaces Number 1
Fireplaces Type Electric
Equipment Built-In Microwave, Dishwasher, Disposal, Dryer, Exhaust Fan, Icemaker, Oven - Wall, Refrigerator, Stainless Steel Appliances, Washer, Water Heater, Cooktop
Fireplace Y
Window Features Double Pane
Appliance Built-In Microwave, Dishwasher, Disposal, Dryer, Exhaust Fan, Icemaker, Oven - Wall, Refrigerator, Stainless Steel Appliances, Washer, Water Heater, Cooktop
Heat Source Natural Gas
Laundry Upper Floor
Exterior
Exterior Feature Porch(es)
Parking Features Garage - Front Entry, Garage Door Opener
Garage Spaces 6.0
Fence Fully
Water Access N
View Garden/Lawn
Accessibility None
Porch Porch(es)
Attached Garage 2
Total Parking Spaces 6
Garage Y
Building
Story 3
Foundation Slab
Sewer Public Sewer
Water Public
Architectural Style Transitional
Level or Stories 3
Additional Building Above Grade, Below Grade
New Construction N
Schools
School District Prince George'S County Public Schools
Others
Senior Community No
Tax ID 17213959830
Ownership Fee Simple
SqFt Source Assessor
Security Features Security System,Smoke Detector
Horse Property N
Special Listing Condition Standard
Virtual Tour https://unbranded.youriguide.com/7245_windsor_ln_hyattsville_md/

Find out why customers are choosing LPT Realty to meet their real estate needs






