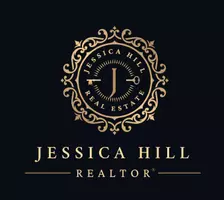3 Beds
3 Baths
1,360 SqFt
3 Beds
3 Baths
1,360 SqFt
Key Details
Property Type Single Family Home
Sub Type Detached
Listing Status Coming Soon
Purchase Type For Sale
Square Footage 1,360 sqft
Price per Sqft $323
Subdivision Hanover Hills
MLS Listing ID PAMC2142716
Style Colonial
Bedrooms 3
Full Baths 2
Half Baths 1
HOA Y/N N
Abv Grd Liv Area 1,360
Year Built 1997
Available Date 2025-06-06
Annual Tax Amount $4,826
Tax Year 2024
Lot Size 0.272 Acres
Acres 0.27
Lot Dimensions 80.00 x 0.00
Property Sub-Type Detached
Source BRIGHT
Property Description
You'll be instantly impressed by the home's tremendous curb appeal, featuring attractive landscaping, a manicured lawn, a spacious front deck, a newer roof (2018), and a meticulously maintained exterior. Step inside through the welcoming foyer into a sun-drenched open living and dining area that showcases pride of ownership in every detail—highlighted by large-profile crown molding and premium vinyl plank flooring.
The well-appointed kitchen overlooks the rear deck, with motorized retractable awning, and expansive backyard, offering the perfect setting for outdoor entertaining. The main level also includes an updated powder room and laundry area, and direct access to the garage.
Upstairs, the fully carpeted second floor features a generous primary suite, two additional bedrooms, and a large hall bath. The finished lower level adds even more value with three versatile living spaces—including a playroom or rec area, a large living room, and an office space currently used as a guest bedroom. You'll also find a utility/storage area that houses the forced-air HVAC system, updated in 2018.
Enjoy the best of both comfort and convenience with a location that's close to major highways, shopping at the Philadelphia Premium Outlets and Providence Town Centre, and dining and entertainment along High Street in Pottstown. The walkable neighborhood even connects you to local favorites like Sunset Hill Brewing Company and Hunter's Run Park!
This is a move-in-ready home in a fantastic location—don't miss your opportunity to make it yours!
Location
State PA
County Montgomery
Area New Hanover Twp (10647)
Zoning R25
Rooms
Other Rooms Living Room, Dining Room, Primary Bedroom, Bedroom 2, Kitchen, Family Room, Bedroom 1, Laundry, Other
Basement Full
Interior
Interior Features Primary Bath(s)
Hot Water Electric
Heating Forced Air
Cooling Central A/C
Inclusions Play-set in rear yard negotiable
Equipment Dishwasher, Oven/Range - Gas
Fireplace N
Appliance Dishwasher, Oven/Range - Gas
Heat Source Natural Gas
Laundry Main Floor
Exterior
Exterior Feature Deck(s), Porch(es)
Parking Features Additional Storage Area, Covered Parking, Garage - Front Entry, Garage Door Opener
Garage Spaces 5.0
Water Access N
Roof Type Shingle
Accessibility None
Porch Deck(s), Porch(es)
Attached Garage 1
Total Parking Spaces 5
Garage Y
Building
Story 2
Foundation Block
Sewer Public Sewer
Water Public
Architectural Style Colonial
Level or Stories 2
Additional Building Above Grade
New Construction N
Schools
High Schools Boyertown Area Jhs-East
School District Boyertown Area
Others
Senior Community No
Tax ID 47-00-00850-803
Ownership Fee Simple
SqFt Source Assessor
Acceptable Financing Conventional, VA, FHA 203(b), USDA
Listing Terms Conventional, VA, FHA 203(b), USDA
Financing Conventional,VA,FHA 203(b),USDA
Special Listing Condition Standard
Virtual Tour https://www.zillow.com/view-3d-home/527c7a19-7139-4b22-9672-d95cb349df66?setAttribution=mls&wl=true&utm_source=dashboard

Find out why customers are choosing LPT Realty to meet their real estate needs






