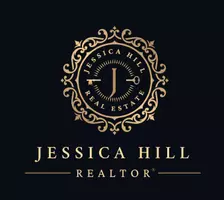3 Beds
2 Baths
2,038 SqFt
3 Beds
2 Baths
2,038 SqFt
OPEN HOUSE
Sun Jun 01, 1:00pm - 4:00pm
Key Details
Property Type Single Family Home
Sub Type Detached
Listing Status Active
Purchase Type For Sale
Square Footage 2,038 sqft
Price per Sqft $524
Subdivision Bayard Court
MLS Listing ID NJME2060292
Style Cape Cod
Bedrooms 3
Full Baths 2
HOA Y/N N
Abv Grd Liv Area 2,038
Year Built 1968
Annual Tax Amount $17,357
Tax Year 2024
Lot Size 0.550 Acres
Acres 0.55
Property Sub-Type Detached
Source BRIGHT
Property Description
Inside, discover a light-filled, versatile layout featuring three spacious bedrooms, two full baths, and elegantly defined living spaces. The main level offers a formal living room, a dedicated dining room, and a warm, eat-in kitchen that opens directly to a private back deck—perfect for effortless indoor-outdoor living and entertaining.
One of the home's most flexible spaces is a main-level bonus suite, currently configured as a fourth bedroom with an en-suite bath, walk-in closet, and home office—an ideal setup for guests, multi-generational living, or a dedicated work-from-home space.
Upstairs, three generously sized bedrooms and a full bath are bathed in natural light and offer tranquil views of the lush, oversized, private yard.
Outdoors, the expansive deck and peaceful backyard invite morning coffee, alfresco dinners, or quiet evenings in nature—an idyllic extension of the home's refined interior.
With timeless curb appeal and thoughtful updates, this lovely home is ready for the next owner.
Location
State NJ
County Mercer
Area Princeton (21114)
Zoning R5
Rooms
Basement Full, Sump Pump, Unfinished
Interior
Hot Water Natural Gas
Cooling Central A/C
Flooring Hardwood, Laminated
Fireplaces Number 1
Fireplaces Type Wood
Inclusions As per Sellers Disclosure
Furnishings No
Fireplace Y
Heat Source Natural Gas
Laundry Basement
Exterior
Exterior Feature Deck(s)
Parking Features Additional Storage Area, Built In, Garage - Front Entry, Garage Door Opener, Inside Access
Garage Spaces 2.0
Fence Wood
View Y/N N
Water Access N
View Garden/Lawn
Roof Type Asphalt
Accessibility None
Porch Deck(s)
Attached Garage 2
Total Parking Spaces 2
Garage Y
Private Pool N
Building
Story 2
Foundation Brick/Mortar, Crawl Space
Sewer Public Sewer
Water Public
Architectural Style Cape Cod
Level or Stories 2
Additional Building Above Grade, Below Grade
Structure Type 9'+ Ceilings,Dry Wall
New Construction N
Schools
Elementary Schools Community Park E.S.
Middle Schools Prin. Midd
High Schools Princeton H.S.
School District Princeton Regional Schools
Others
Pets Allowed Y
Senior Community No
Tax ID 14-06802-00038
Ownership Fee Simple
SqFt Source Estimated
Acceptable Financing Cash, Conventional
Horse Property N
Listing Terms Cash, Conventional
Financing Cash,Conventional
Special Listing Condition Standard
Pets Allowed No Pet Restrictions
Virtual Tour https://my.matterport.com/show/?m=oGDY5wFiYu6&mls=1

Find out why customers are choosing LPT Realty to meet their real estate needs






