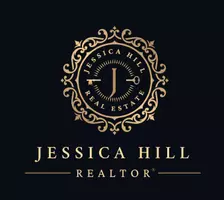3 Beds
3 Baths
2,244 SqFt
3 Beds
3 Baths
2,244 SqFt
OPEN HOUSE
Sat Apr 19, 1:00pm - 3:00pm
Key Details
Property Type Condo
Sub Type Condo/Co-op
Listing Status Active
Purchase Type For Sale
Square Footage 2,244 sqft
Price per Sqft $309
Subdivision Jefferson Square
MLS Listing ID PADE2086672
Style Traditional,Colonial
Bedrooms 3
Full Baths 2
Half Baths 1
Condo Fees $410/mo
HOA Y/N N
Abv Grd Liv Area 2,244
Originating Board BRIGHT
Year Built 2016
Available Date 2025-04-17
Annual Tax Amount $12,048
Tax Year 2024
Lot Size 436 Sqft
Acres 0.01
Lot Dimensions 0.00 x 0.00
Property Sub-Type Condo/Co-op
Property Description
As you step inside, you'll be greeted by an inviting atmosphere that flows through the open-concept living areas. The wainscoting throughout, built-ins, gas fireplace, and tall ceilings create the perfect space for entertaining guests or spending quality time with loved ones. The kitchen is designed to be the heart of the home, equipped to meet your culinary needs with GE Profile stainless steel appliances, double wall ovens and 5 burner gas range, granite countertops and high-end custom Century cabinetry, and an oversized center island. The large private deck off the kitchen area is the perfect spot for morning coffee or enjoying a warm summer night, while enjoying beautiful views of downtown Media.
The primary suite serves as a private retreat, complete with an ensuite bath, fully frameless glass enclosed, tile shower, offering a tranquil space to unwind. Two additional bedrooms provide flexibility, including a guest bedroom and Murphy bed disguised as built-ins for easy transition from bedroom to a home office or a creative space. Second floor laundry outside the bedrooms offers additional convenience. A half bathroom on the main floor adds an extra layer of convenience. This home features luxurious details including crown molding, upgraded wide-plank, hand-scraped hardwood flooring, recessed lighting, a wine bar, and a Sonos system for the first floor and deck, just to name a few.
Location, Location, Location... This home is located in the coveted Rose Tree Media School District. And while most newer homes in Media are outside the borough, this townhome offers the best of both worlds - as it is under ten years old (and only used seldomly as a second home by BOTH past owners) but still perfectly situated with walkability to all the town of Media has to offer. Media is ranked in the top 2 most walkable towns in the Philadelphia region- with local shops, coffee, restaurants, and more. With easy access to 95, 476, and Route 1- commuting is a breeze. Don't miss your chance to have it all in "Everybody's Hometown!"
Location
State PA
County Delaware
Area Media Boro (10426)
Zoning RESIDENTIAL
Rooms
Basement Garage Access
Interior
Interior Features Bar, Bathroom - Walk-In Shower, Bathroom - Tub Shower, Built-Ins, Chair Railings, Crown Moldings, Floor Plan - Open, Kitchen - Eat-In, Primary Bath(s), Wainscotting, Walk-in Closet(s)
Hot Water Natural Gas
Heating Forced Air
Cooling Central A/C
Fireplaces Number 1
Inclusions Washer Dryer Refrigerator
Equipment Dishwasher, Oven - Wall, Oven - Double, Refrigerator, Stove, Stainless Steel Appliances, Washer, Water Heater
Fireplace Y
Appliance Dishwasher, Oven - Wall, Oven - Double, Refrigerator, Stove, Stainless Steel Appliances, Washer, Water Heater
Heat Source Natural Gas
Exterior
Parking Features Garage Door Opener, Garage - Rear Entry
Garage Spaces 2.0
Amenities Available Common Grounds
Water Access N
Accessibility None
Attached Garage 1
Total Parking Spaces 2
Garage Y
Building
Story 3
Sewer Public Sewer
Water Public
Architectural Style Traditional, Colonial
Level or Stories 3
Additional Building Above Grade, Below Grade
New Construction N
Schools
School District Rose Tree Media
Others
Pets Allowed Y
HOA Fee Include Common Area Maintenance,Ext Bldg Maint,Insurance,Lawn Maintenance,Management,Snow Removal,Trash,Water
Senior Community No
Tax ID 26-00-00777-12
Ownership Fee Simple
SqFt Source Assessor
Acceptable Financing Cash, Conventional, FHA, VA
Listing Terms Cash, Conventional, FHA, VA
Financing Cash,Conventional,FHA,VA
Special Listing Condition Standard
Pets Allowed Case by Case Basis
Virtual Tour https://youtu.be/oe5QzcEH-Qo?si=CV64lpqKQkkjhkPl

Find out why customers are choosing LPT Realty to meet their real estate needs






