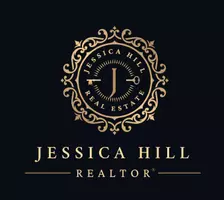5 Beds
4 Baths
4,689 SqFt
5 Beds
4 Baths
4,689 SqFt
Key Details
Property Type Single Family Home
Sub Type Detached
Listing Status Pending
Purchase Type For Sale
Square Footage 4,689 sqft
Price per Sqft $309
Subdivision Wayside
MLS Listing ID VAFX2223292
Style Colonial
Bedrooms 5
Full Baths 4
HOA Y/N N
Abv Grd Liv Area 3,782
Originating Board BRIGHT
Year Built 1970
Available Date 2025-04-17
Annual Tax Amount $12,085
Tax Year 2024
Lot Size 0.721 Acres
Acres 0.72
Property Sub-Type Detached
Property Description
The main level of 1702 Hunts End Ct. is perfect for gatherings, both large and small. The heart of the home is the updated gourmet kitchen, featuring stainless steel appliances, granite countertops and a cozy eat-in area that opens to the family room. From here, step into the sunroom addition bathed in natural light or host guests in the formal living and dining rooms. A renovated full bathroom on this level adds convenience, perfect for rinsing off after a swim in your private salt water pool.
Hardwood floors flow throughout the upper level, where you'll find five generously sized bedrooms. The primary suite is a true retreat boasting two walk-in closets, a spa-like ensuite bath with a soaking tub, glass-enclosed shower, oversized double vanity and a private commode room. The upper-level addition features a stunning 21' x 21' great room with 10-foot ceilings, ideal for entertaining or a relaxing refuge. One of the bedrooms even includes access to a private second-story terrace, overlooking the pool and wooded backdrop. A brand-new upper-level laundry room adds convenience which is a huge plus.
The fully finished basement offers versatile living spaces, perfect for a recreation room, gym or media area. A renovated full bath and potential for a 6th bedroom with a private side entrance make this level ideal for multigenerational living or an au pair suite. Additional features include a second laundry area, abundant storage and dual-zone HVAC systems for year-round comfort.
Designed for both comfort and entertainment, this home features a resort style back yard with multi-level Trex decking, a flagstone patio with firepit, a sparkling heated salt water pool and lush landscaping. It is truly a serene oasis perfect for hosting Summer gatherings or unwinding in your own private sanctuary.
Situated in the Wayside neighborhood, this home offers easy access to the W&OD and Fairfax Cross County Trails and is just moments from the Hunter Mill Swim and Racquet Club. With no HOA, you'll enjoy the freedom of this exceptional community. Commuting is effortless with proximity to the Metro, Dulles Airport, and major routes. Plus, you're just a short drive from Tysons Corner, Reston Town Center and downtown Vienna, where world-class shopping, dining, and entertainment await.
This meticulously designed home seamlessly blends modern luxury, timeless elegance, and everyday convenience. Don't miss the chance to own this extraordinary property—schedule a showing today and experience the very best of Vienna, VA!
Location
State VA
County Fairfax
Zoning 111
Rooms
Other Rooms Living Room, Dining Room, Primary Bedroom, Bedroom 2, Bedroom 3, Bedroom 4, Bedroom 5, Kitchen, Family Room, Foyer, Breakfast Room, Sun/Florida Room, Great Room, Laundry, Recreation Room, Storage Room, Primary Bathroom, Full Bath
Basement Daylight, Full, Side Entrance
Interior
Hot Water Natural Gas
Cooling Central A/C
Fireplaces Number 1
Fireplaces Type Wood
Fireplace Y
Heat Source Natural Gas
Exterior
Exterior Feature Deck(s), Terrace, Patio(s), Porch(es), Wrap Around
Parking Features Garage - Front Entry
Garage Spaces 2.0
Fence Partially
Pool Heated, Saltwater
Water Access N
View Trees/Woods
Accessibility 2+ Access Exits
Porch Deck(s), Terrace, Patio(s), Porch(es), Wrap Around
Attached Garage 2
Total Parking Spaces 2
Garage Y
Building
Story 3
Foundation Concrete Perimeter
Sewer Public Sewer
Water Public
Architectural Style Colonial
Level or Stories 3
Additional Building Above Grade, Below Grade
New Construction N
Schools
School District Fairfax County Public Schools
Others
Senior Community No
Tax ID 0272 02 0063
Ownership Fee Simple
SqFt Source Assessor
Special Listing Condition Standard

Find out why customers are choosing LPT Realty to meet their real estate needs






