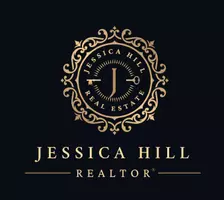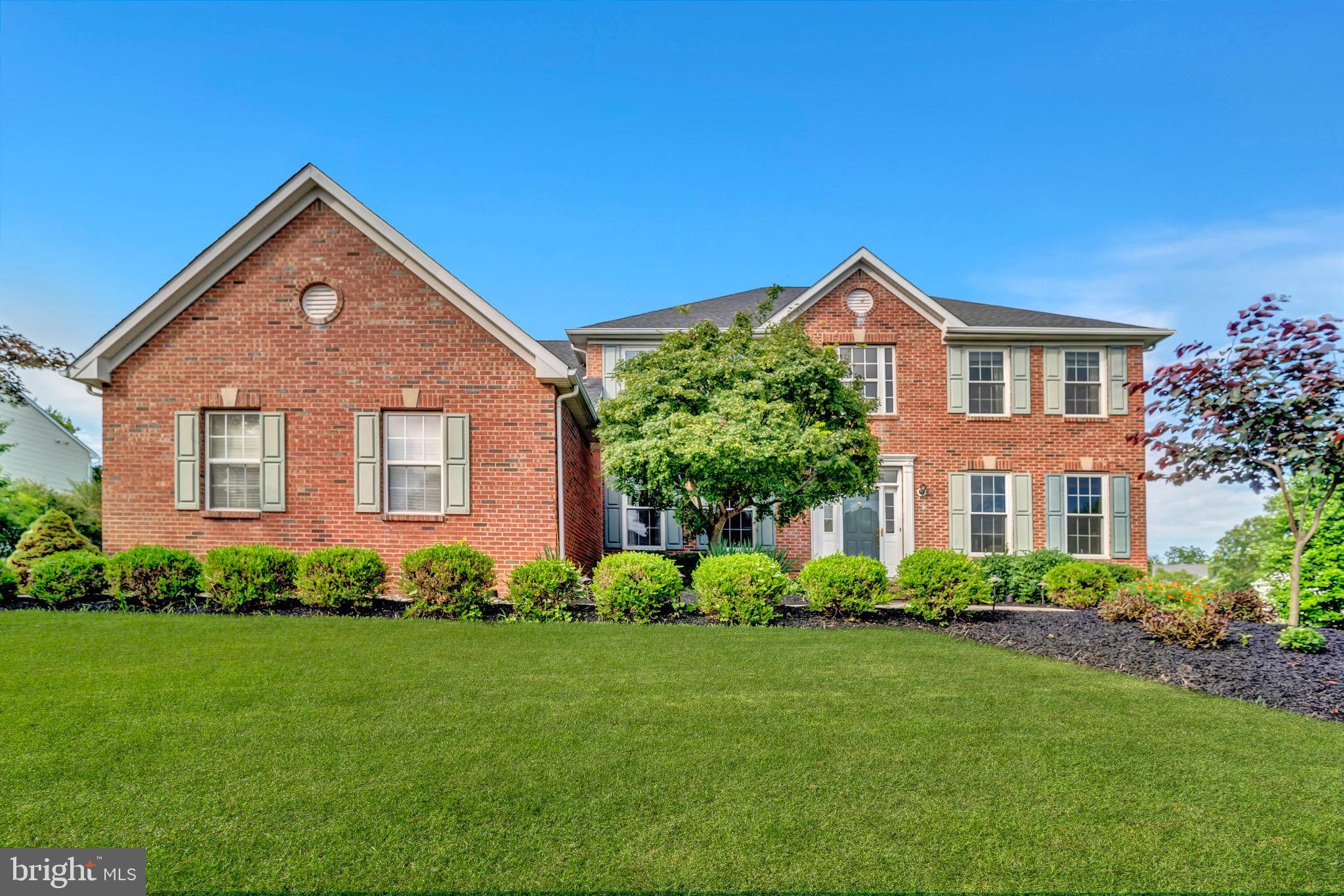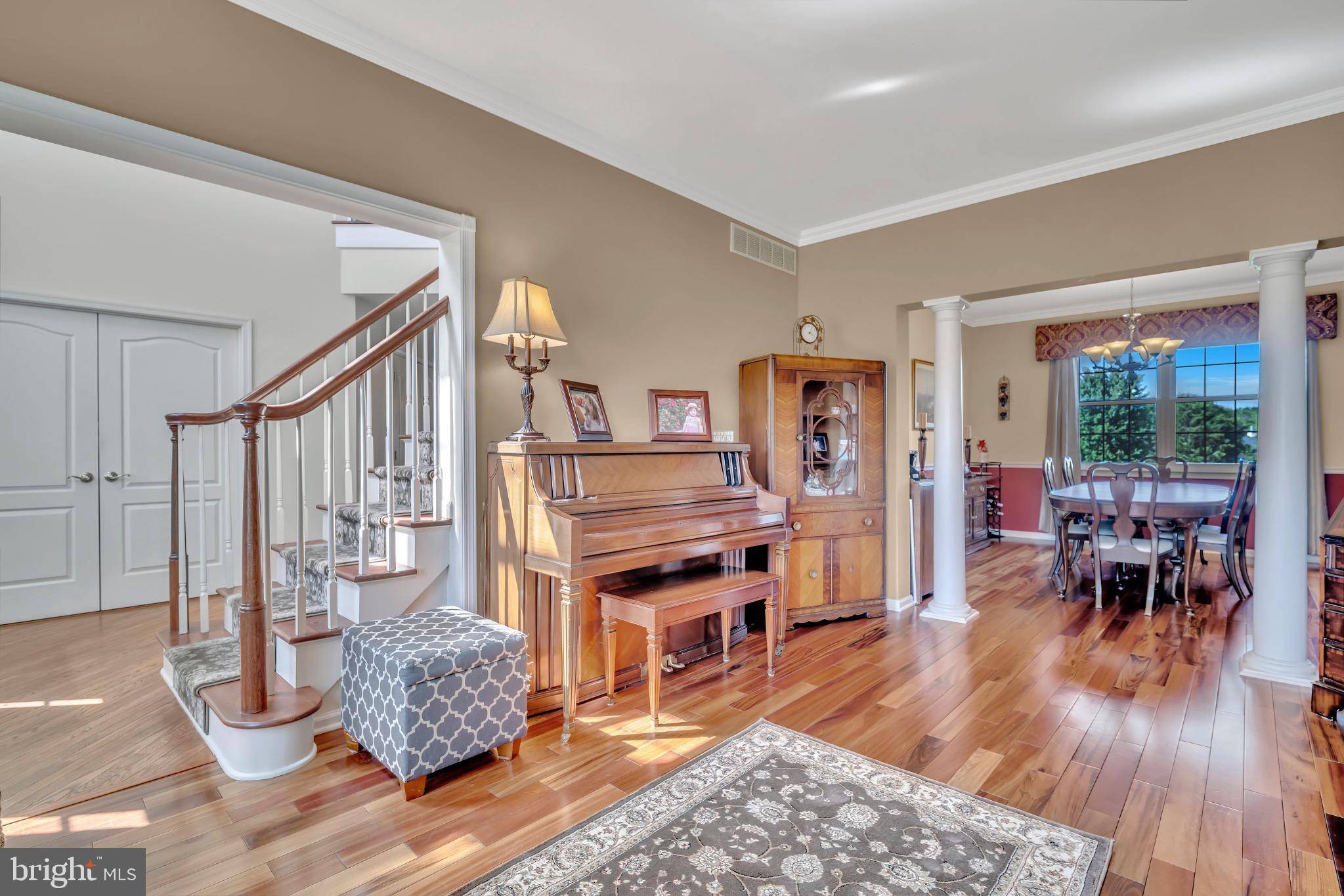5 Beds
4 Baths
4,099 SqFt
5 Beds
4 Baths
4,099 SqFt
OPEN HOUSE
Sun Jul 27, 1:00pm - 3:00pm
Key Details
Property Type Single Family Home
Sub Type Detached
Listing Status Active
Purchase Type For Sale
Square Footage 4,099 sqft
Price per Sqft $292
Subdivision Dalton Meadows
MLS Listing ID NJME2062720
Style Colonial
Bedrooms 5
Full Baths 2
Half Baths 2
HOA Fees $63/ann
HOA Y/N Y
Abv Grd Liv Area 3,099
Year Built 1996
Annual Tax Amount $18,233
Tax Year 2024
Lot Size 0.420 Acres
Acres 0.42
Property Sub-Type Detached
Source BRIGHT
Property Description
Set on a beautifully landscaped 0.42-acre lot, this elegant brick-front residence offers 5 upstairs bedrooms, a main-floor office, 2 full baths, 2 half baths, a gracious family room with custom built-ins, an adjoining sunroom, and over 1,000 sq ft of finished basement space—bringing the total finished living area to approximately 4,100 sq ft. It perfectly balances luxury, comfort, and functionality.
Inside, gleaming hardwood floors flow throughout the main level. A two-story foyer is flanked by a spacious office and formal living room. Past the first half bath, you'll find an inviting eat-in kitchen featuring a center island, pantry, and abundant cabinetry, all illuminated by sliding glass doors that open to the backyard patio and pool.
Step down into the stunning family room with a double-sided fireplace and custom mantle. The oversized sunroom connects via two sets of French doors, creating a seamless space for entertaining. A formal dining room, main-floor laundry room, and a double-door coat closet next to a large pantry complete the first floor.
Upstairs, the expansive primary suite offers a recently renovated en-suite bath with dual vanities, an oversized soaking tub, and a custom marble-tiled, glass-enclosed shower. Four additional bedrooms offer flexibility—ideal for a guest room, second home office, or even a second primary suite, as one is located near the second full bath.
The finished basement features built-in surround sound and speakers, a large storage room, and additional crawlspace storage—perfect for entertaining and organization.
Recent upgrades include a new asphalt driveway, newer back steps off the kitchen and sunroom, and a $11,000 pool equipment overhaul in 2023 (new liner, heater, and filter). A tankless hot water heater (2015) and many replacement windows enhance efficiency and curb appeal. A new roof (2019) on both the home and shed provides peace of mind.
The private backyard oasis includes a paver patio, in-ground pool, grassy play area with a vinyl-wrapped wood swing set, and direct access to open space and walking paths—offering a peaceful and family-friendly retreat.
Located in a charming neighborhood with sidewalks and streetlights, this home is just minutes from the Hamilton train station, major routes (195, 295, 95, and Route 130), downtown Princeton (15 minutes), and Trenton-Mercer Airport (20 minutes). All within the highly rated Robbinsville school district!
This one is a beauty—and it won't last!
Location
State NJ
County Mercer
Area Robbinsville Twp (21112)
Zoning R1.5
Rooms
Other Rooms Living Room, Dining Room, Bedroom 2, Bedroom 3, Bedroom 4, Bedroom 5, Family Room, Basement, Bedroom 1, Sun/Florida Room, Laundry, Office, Storage Room, Bathroom 1, Bathroom 2, Bonus Room, Half Bath
Basement Full, Fully Finished
Interior
Interior Features Kitchen - Eat-In, Kitchen - Island, Pantry, Window Treatments, Wood Floors
Hot Water Natural Gas
Heating Forced Air
Cooling Central A/C
Flooring Tile/Brick, Wood
Fireplaces Number 1
Fireplaces Type Gas/Propane, Stone, Other
Inclusions Washer, Dryer, Refrigerator, Swingset, Basement TV, Rack (not equipment) behind basement TV
Furnishings No
Fireplace Y
Heat Source Natural Gas
Laundry Main Floor
Exterior
Exterior Feature Patio(s)
Pool In Ground
View Y/N N
Water Access N
Roof Type Shingle
Accessibility None
Porch Patio(s)
Garage N
Private Pool N
Building
Story 2
Foundation Slab
Sewer Public Sewer
Water Public
Architectural Style Colonial
Level or Stories 2
Additional Building Above Grade, Below Grade
Structure Type 9'+ Ceilings,Cathedral Ceilings
New Construction N
Schools
Elementary Schools Sharon E.S.
Middle Schools Pond Road Middle
High Schools Robbinsville
School District Robbinsville Twp
Others
Pets Allowed N
Senior Community No
Tax ID 12-00008-0005-00011
Ownership Fee Simple
SqFt Source Assessor
Security Features Security System
Acceptable Financing Conventional, Cash
Horse Property N
Listing Terms Conventional, Cash
Financing Conventional,Cash
Special Listing Condition Standard

Find out why customers are choosing LPT Realty to meet their real estate needs






